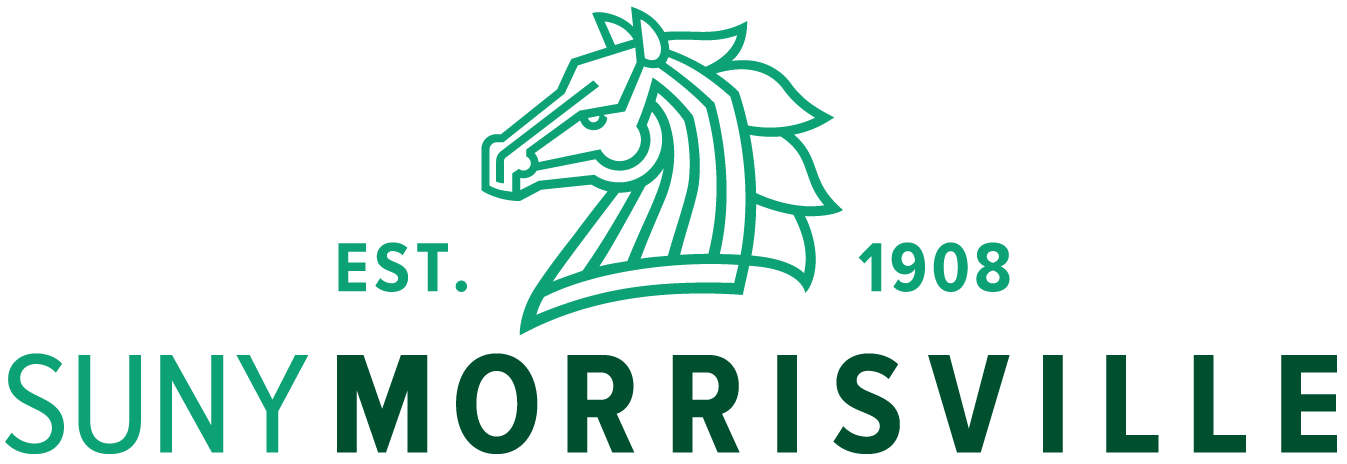Search
Facility
At the western riding arena, students improve their technique and teach their horses new skills.
Facility
A 6,000-square-foot residential construction laboratory contains framing, plumbing and heating, masonry and electrification labs. Students also have access to a variety of finish-carpentry facilities and a computer lab with AutoCAD and LandCADD software.
Facility
The Teaching and Research Farm at SUNY Morrisville is used as an outdoor laboratory by students who take soil and crop science classes. Students have the opportunity to apply the knowledge they gain in their classes, as well as pursue research projects, interpret data and create presentations.
Facility
The Sheila Johnson Welcome Center houses the offices of Admissions, Communications & Marketing and Institutional Advancement. This modern facility welcomes visitors with a dramatic vaulted, double-height entrance atrium enhanced with 21st century charm.
Page
Approved 01/24/12, last amended 05/12/20
By-laws Of The College Senate Of The State University Of New York, College Of Agriculture And Technology At Morrisville
The College Senate shall be the representative body of the professional staff of SUNY Morrisville, both the Morrisville and Norwich campuses. These by-laws must be consistent with the Policies of the Board of Trustees of the State University of New York and with agreements between the…
Show Content For…
Facility
The Clinical Simulation Learning Center at the Morrisville campus and the nursing laboratory at the Norwich campus have video recording technology to enable students to reflect and self-evaluate during post-simulation debriefing sessions. Application of problem-solving skills in a realistic and safe environment offers students an innovative learning experience.
Page
What is Readmission?…
Applying for Readmission
To be considered for readmission, please complete and submit the following items to the Admissions Office:
A Readmission Application (…
Facility
The 34,000-square-foot Equine Breeding and Training Center serves as a breeding and hunter/jumper facility and includes a breeding and foaling barn, hunter/jumper barn, stallion barn, a complete breeding laboratory, collection area, laptop classroom, and three indoor riding arenas.
Facility
Galbreath Hall houses mechanical and electrical engineering laboratories, classrooms and faculty offices, and the college’s Print Shop.
Named after Malcolm Galbreath, third director of the college from 1938 to 1957, Galbreath Hall is located on South Street between Oneida Hall and Bailey Hall.
